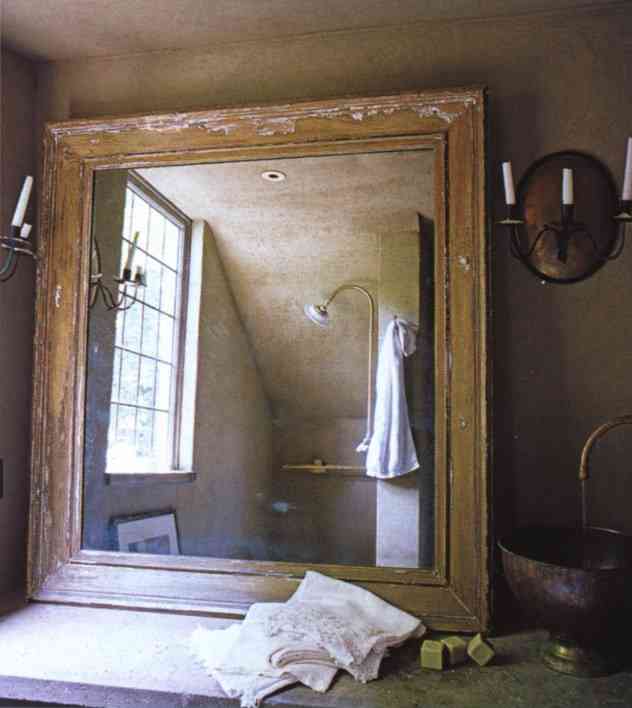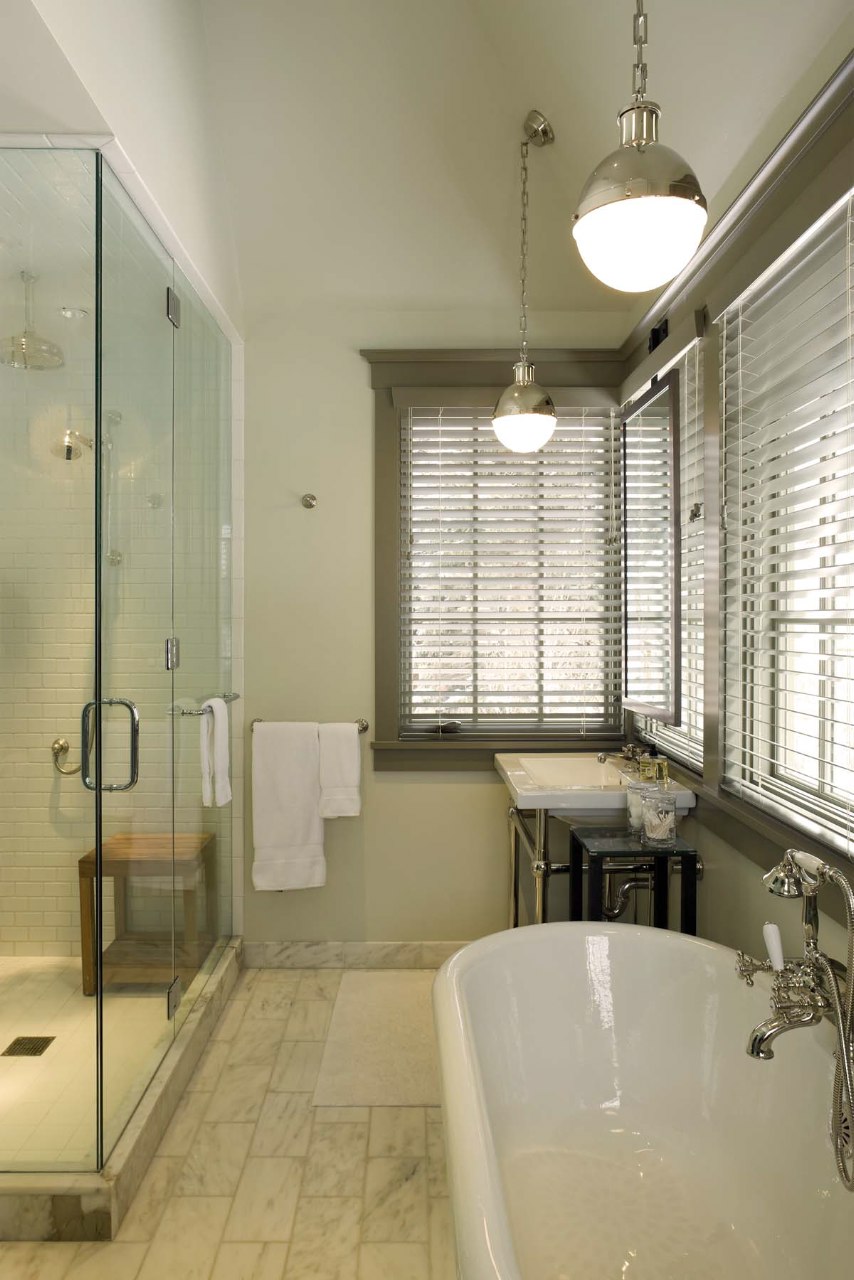It’s a shining precursor to the day’s first cup of coffee. With this in mind, one time-honored Southern room-type makes a perfect model for the design of a bathroom – the sleeping porch. In historic Southern houses, the sleeping porch was traditionally located off a major bedroom and served as … [read more]
Topics
- ADAC
- Appearances
- Architecture
- Art
- Atlanta 500
- Awards
- Bathrooms
- Beach
- Behind the Scenes
- Bobby McAlpine
- Book Tour
- Books
- branding
- Ceilings
- Children
- Christmas
- Color
- Corporate Design
- Design
- Dining Rooms
- Drawing
- Education
- Equestrian
- Farm Structures
- Fireplaces
- Firm News
- Furniture
- Gardens
- Holidays
- Home Design
- Interior Design
- Kitchen
- Lake
- Landscape
- Magazines
- Materials
- Memorials
- Moving
- Musings
- Office
- Organizing
- Outdoor spaces
- Prayers
- Robb Report
- Second Homes
- Staff
- Stanford White Award
- Television
- Travel
- Uncategorized
- Windows
vanity fare
As an architect, there are certain key elements found in the typical modern house that are so much fun to design. The entrance door. The kitchen island. Fire fronts. None offers more opportunity for sheer theatricality as the master bath vanity. These altars of self-exaltation beg for over-the-top design flourishes. … [read more]
half bath, whole hog
The simple pedestal sink and squeaky medicine cabinet of old has been replaced by garden urns, stone troughs and ornate gilt mirrors. The modern powder room is a miniscule exercise in set design, evoking everything from scared baptismal fonts to the natty English yard man’s garden room. As designers, it’s … [read more]


